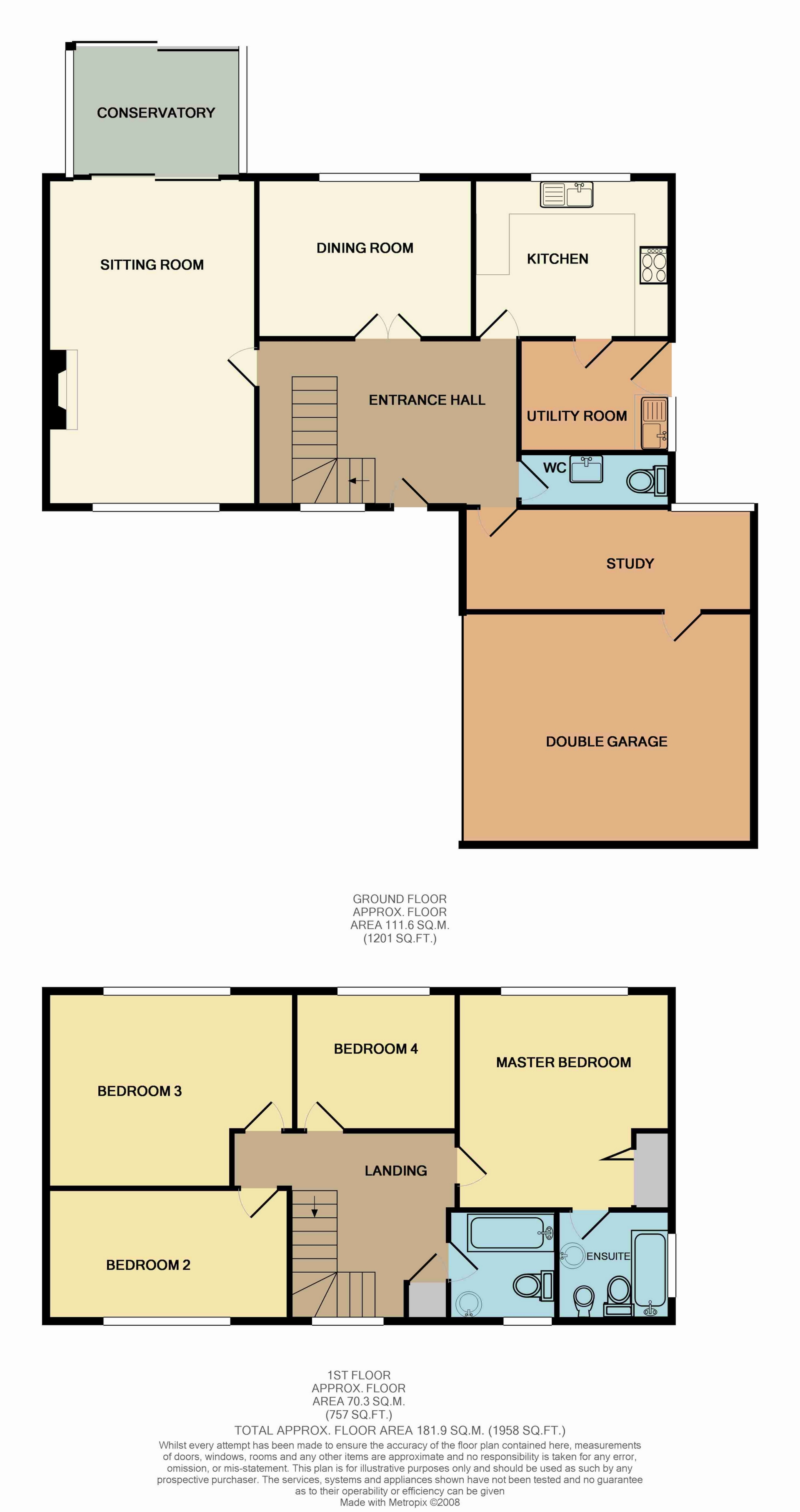
Detached Home
Recently Updated Throughout
Immaculately Presented
3 Reception Rooms
Re-Fitted Cloakroom
Re-Fitted Kitchen
3 Bedrooms
Re-Fitted Bathroom
EPC Rating F
Freehold
This detached home has been recently improved throughout to a particularly high specification and offers immaculately presented accommodation throughout. Briefly comprising lounge, dining room, conservatory, re-fitted cloakroom, re-fitted kitchen. 3 bedrooms and re-fitted bathroom. Also benefiting from double glazing, a gas fired radiator heating system, landscaped enclosed rear garden, single garage to the side with utility area and driveway parking for several cars. An early internal inspection is highly advised.
Ground Floor | ||||
| Entrance Hall | Entrance door to front, double glazed window to front, radiator, inset doormat, under stairs storage cupboard, staircase to first floor. | |||
| Cloakroom | Re-fitted two piece suite in white comprising low level w.c. and wash hand basin, ceramic tiled floor, part tiled walls, air extractor fan. | |||
| Lounge | 14'2" into bay x 13'0" (4.32m into bay x 3.96m) Double glazed bay window to front, radiator, opening to dining room. | |||
| Dining Room | 9'8" x 8'8" (2.95m x 2.64m) Double glazed double door to conservatory, radiator, serving hatch to kitchen. | |||
| Conservatory | 11'7" x 10'9" (3.53m x 3.28m) Double glazed construction with a brick built base, door to rear garden, wall mounted lighting. | |||
| Kitchen | 9'3" x 8'8" (2.82m x 2.64m) Double glazed window to rear, door to rear garden, radiator, re-fitted range of wall and base units with work surfaces over housing an inset one and a half bowl sink and drainer unit, integrated double oven, integrated dish washer, four plate hob with extractor over, serving hatch to dining room, water softener, low level lighting, ceramic tiled floor, tiled splash backs. | |||
First Floor | ||||
| Landing | Double glazed window to side, airing cupboard housing a hot water cylinder, loft access hatch.
| |||
| Bedroom 1 | 12'8" x 9'9" (3.86m x 2.97m) Double glazed window to front, radiator. | |||
| Bedroom 2 | 13'1" x 8'7" (3.99m x 2.62m) Double glazed window to rear, radiator. | |||
| Bedroom 3 | 9'7" x 6'5" (2.92m x 1.96m) Double glazed window to front, radiator, built in storage cupboard and display shelving. | |||
| Bathroom | Obscured double glazed window to side, heated towel rail, re-fitted three piece suite in white comprising panelled bath with shower over and curved glass screen, low level w.c. with concealed cistern and vanity unit housing a wash hand basin, fully tiled walls, tiled floor.
| |||
Outside | ||||
| Front Garden | Open plan and mainly laid to lawn with flower and shrub borders, driveway providing off street parking for several vehicles and leading to a single garage. | |||
| Rear Garden | Beautifully presented split level enclosed rear garden, mainly laid to lawn with flower and shrub borders, paved patio area, side access gate, outside lighting, outside tap, access door to garage. | |||
| Garage | Single brick built garage to the side with up and over door, power and light connected, utility area to rear with plumbing for washing machine, space for tumble dryer, wall mounted gas fired boiler, eaves storage, window to rear, rear access door. |

IMPORTANT NOTICE
Descriptions of the property are subjective and are used in good faith as an opinion and NOT as a statement of fact. Please make further specific enquires to ensure that our descriptions are likely to match any expectations you may have of the property. We have not tested any services, systems or appliances at this property. We strongly recommend that all the information we provide be verified by you on inspection, and by your Surveyor and Conveyancer.





















