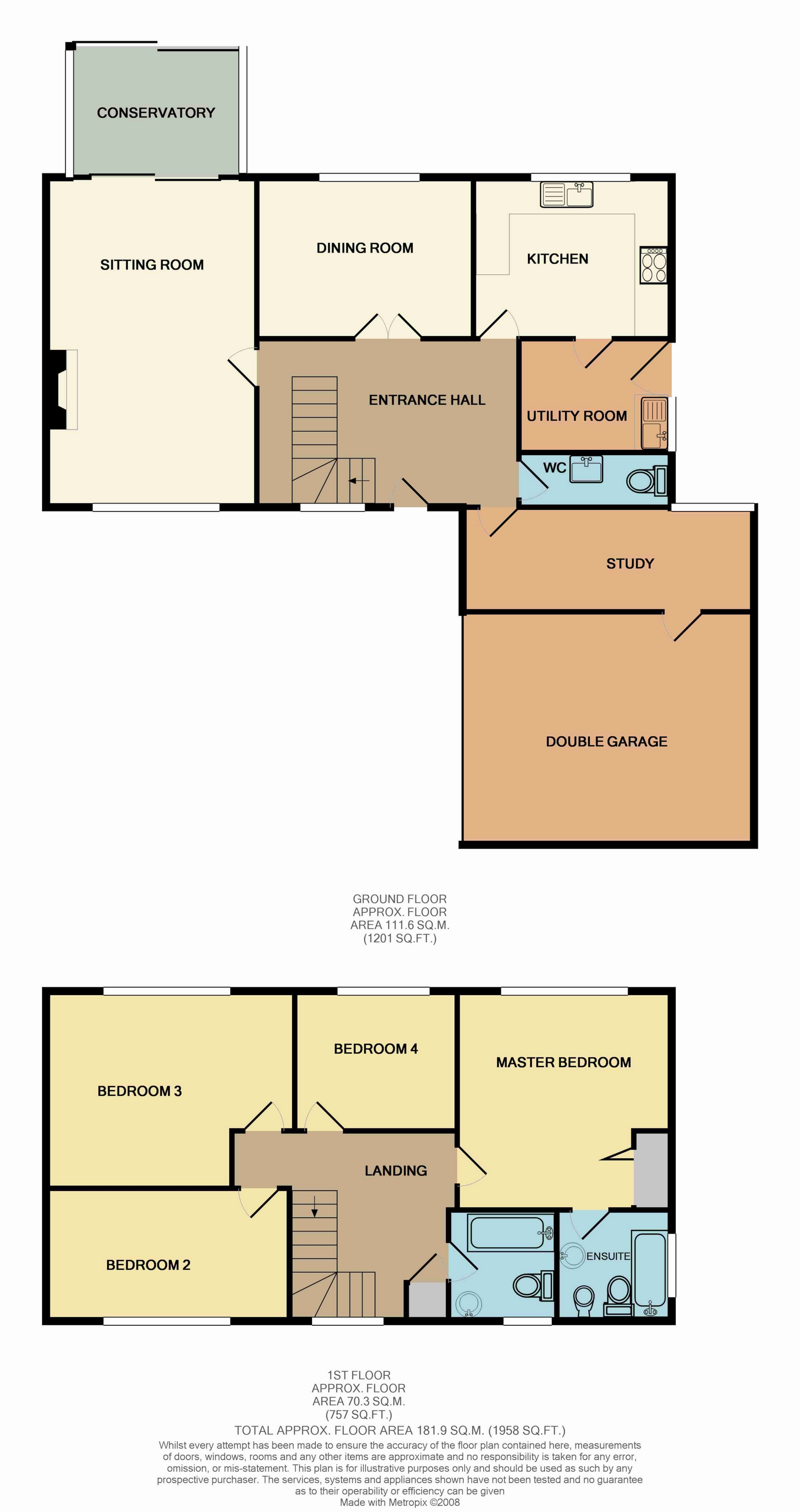
Detached Home
Potential to extend
Open Plan Ground Floor
3 Double Bedrooms
Gas Fired Radiator Heating
Generous Grounds
Access Via Private Lane
Generous Grounds
EPC Rating F
Freehold
This period detached home is located in the heart of the town centre, accessed via a private lane, is on a plot of approximately 730 sq meters and is offered for sale requiring some works to be completed on ground floor level but offers excellent potential for extension. Current accommodation comprises lounge which is currently open plan to a kitchen/breakfast room, dining room, ground floor bathroom and three first floor double bedrooms. Also benefits from part double glazing, a gas fired radiator heating system, generous grounds and temporary detached outbuilding which is used as a workshop.
Ground Floor | ||||
| Entrance Hall | Entrance door to front, staircase to first floor. | |||
| Open Plan Lounge/Kitchen | | |||
| Lounge Area | 13'3" x 12'9" (4.04m x 3.89m) Double glazed window to front, radiator, feature fireplace with wooden mantle housing a gas flame effect fire, understairs storage area, feature wooden beams. | |||
| Kitchen/Breakfast Area | 14'10" x 9'11" (4.52m x 3.02m) Double glazed window to side, double glazed window to rear, stable style timber door to side, re-fitted range of wall and base units with worksurfaces over housing inset stainless steel single bowl sink and drainer unit, integrated oven, five ring gas hob with extractor over, plumbing for washing machine, space for fridge/freezer, tiled splash backs, quarry tiled flooring, inset ceiling spotluights. | |||
| Dining Room | 13'1" x 9'10" (3.99m x 3.00m) Double glazed window to front, door to rear, radiator, feature fireplace with wooden mantle housing open fire, recessed storage and display cabinets. | |||
| Bathroom | Three windows to side, radiator, three piece suite comprising panelled bath, low level w.c, vanity unit housing wash hand basin, part tiled walls. | |||
First Floor | ||||
| Bedroom 1 | 13'2" x 12'1" max 11'1" min (4.01m x 3.68m max 3.38m min) Double glazed window to front, radiator, three built in storage cupboards, loft access hatch. | |||
| Beedroom 2 | 14'10" x 10'2" (4.52m x 3.10m) Dual aspect double glazed windows to both sides, airing cupboard housing hot water cylinder, striped wooden flooring, loft access hatch. | |||
| Bedroom 3 | 13'2" x 9'2" (4.01m x 2.79m) Dual aspect double glazed windows to front and rear, radiator, built in range of wardrobes. | |||
Outside | The plot measures approx 90ft x 90ft and is mainly laid to lawn with flower and shrub borders and mature trees, access gate to Crown Walk, temporary outbuilding which is currently used as a workshop, gravelled hardstanding provides off street parking for several vehicles. |

IMPORTANT NOTICE
Descriptions of the property are subjective and are used in good faith as an opinion and NOT as a statement of fact. Please make further specific enquires to ensure that our descriptions are likely to match any expectations you may have of the property. We have not tested any services, systems or appliances at this property. We strongly recommend that all the information we provide be verified by you on inspection, and by your Surveyor and Conveyancer.





















