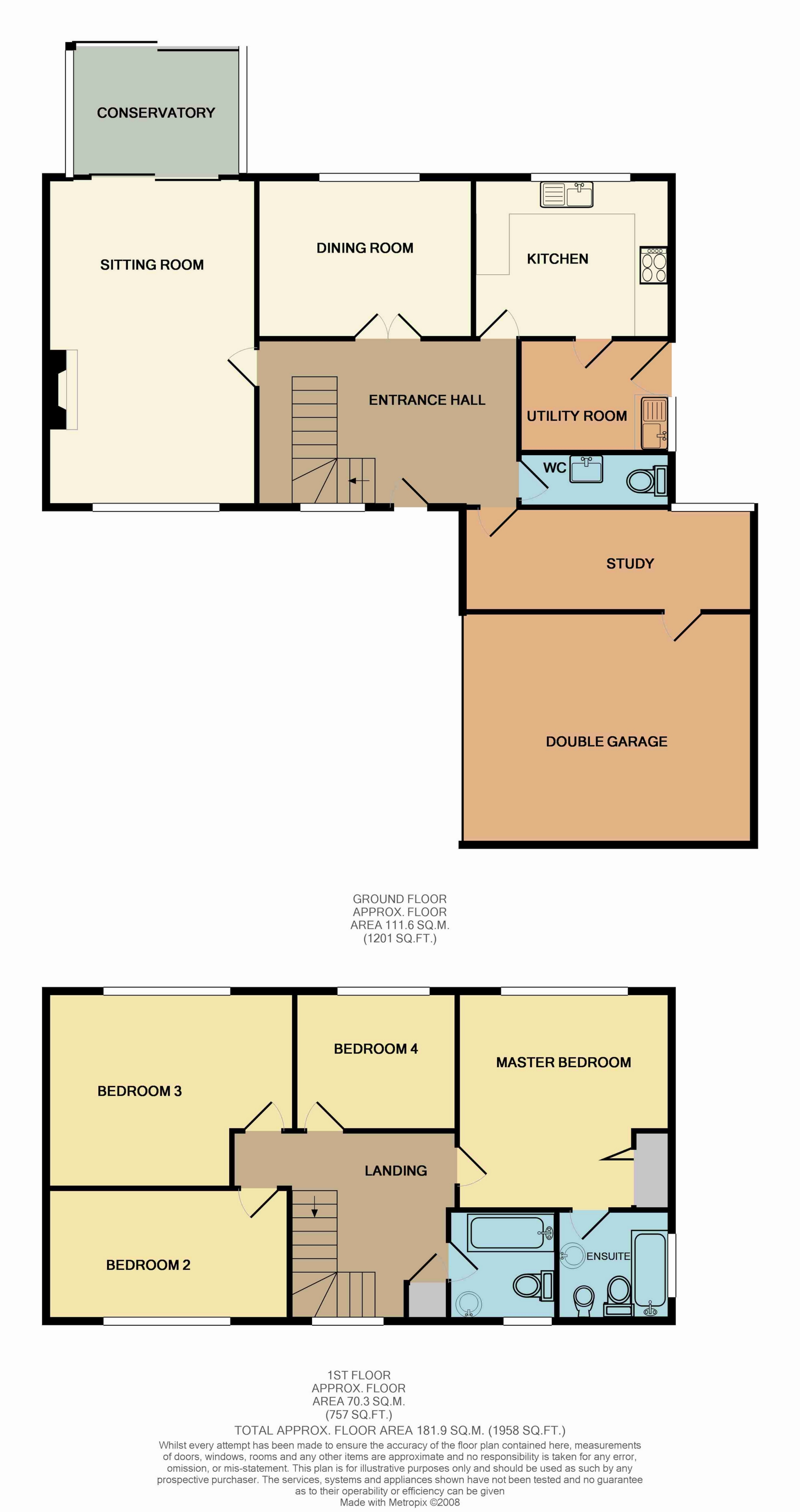
End Terrace Home
Cul-de-Sac Location
Re-Fitted Kitchen
Three Bedrooms
Conservatory
Enclosed Rear Garden
Gas Central Heating
Garage on Bloc
EPC Rating F
Security Deposit £778.85
**Property Description: Charming End Terrace Home in a Serene Cul-de-Sac**
Welcome to this delightful end terrace home, ideally situated in a peaceful cul-de-sac, providing a perfect retreat for families and individuals alike. This property boasts a modern layout coupled with thoughtful updates, making it an ideal choice for those seeking both comfort and convenience.
**Interior Features:**
As you enter the home, you'll be greeted by a warm and inviting atmosphere. The heart of the house is the stunning re-fitted kitchen, which features contemporary cabinetry, sleek countertops, and modern appliances that elevate your cooking experience. Ample storage and workspace make it perfect for culinary enthusiasts or family gatherings.
The spacious living area flows seamlessly from the kitchen, creating an open-plan feel that is perfect for entertaining or relaxing with the family. Natural light pours in through the double-glazed windows, enhancing the airy ambiance throughout the home.
This property offers three well-proportioned bedrooms, each designed to provide a tranquil haven for rest and relaxation. Whether it's for family members or guests, these rooms ensure comfort and ease. The double-glazing throughout the house ensures a quiet and energy-efficient environment.
Adding to the useful space is the charming conservatory. This versatile area can serve as a cozy reading nook, playroom, or second living area, allowing you to enjoy the views of the garden no matter the season.
**Exterior Features:**
Step outside to discover the enclosed rear garden, a true gem for those who enjoy outdoor living. This private space is perfect for barbecues, gardening, or simply soaking up the sun. It’s an ideal playground for children or great for hosting friends and family during warm summer evenings.
The property also includes off-street parking for your convenience, with a garage located on the block, offering generous storage for recreational equipment, tools, or additional vehicles.
**Heating and Additional Information:**
Gas central heating throughout the property ensures warmth and comfort during those colder months, while the unfurnished status allows you the freedom to personalize the space with your unique style and taste.
With its prime cul-de-sac location, this end terrace home is close to local amenities, parks, and schools, making it a perfect choice for families or individuals looking for a peaceful yet connected community.
In summary, this charming home is a must-see for anyone looking for a balance of modern living and outdoor space, all within a welcoming neighborhood. Don’t miss out on the opportunity to make it your own!
| Entrance Hall | Inset matt, stairs to first floor, laminate flooring. | |||
| Cloakroom | Fitted with two piece suite comprising low level WC and wash hand basin, radiator, tiled splashbacks, tiled flooring.
| |||
| Lounge | 17'7" x 13'7" (5.36m x 4.14m) Double glazed window to front, sliding doors to conservatory at the rear, two radiators, living flame effect gas fireplace. | |||
| Conservatory | 11'3" x 10'5" (3.43m x 3.18m) Of UPVC construction upon dwarf brick wall, patio doors to rear garden, air conditioning, venetian blinds, ceiling fan. | |||
| Kitchen | 11'3" x 9'3" narr to 8'4" x 5'4" (3.43m x 2.82m narr to 2.54m x 1.63m) L shaped kitchen, double glazed window to rear, door to rear garden, re-fitted range of wall and base level units, worktops, stainless steel single bowl sink and drainer unit, five ring gas range cooker, extractor hood over, slim line dishwasher, washing machine, fridge/freezer, tiled splashback, understairs storage cupboard, wall mounted electric heater. | |||
| Landing | Double glazed window to rear, airing cupboard, access to loft space. | |||
| Bedroom 1 | 12'6" x 10'6" (3.81m x 3.20m) Double glazed window to front, built in double wardrobes, radiator. | |||
| Bedroom 2 | 11'9" x 8'2" (3.58m x 2.49m) Double glazed window to front, built in double wardrobes, radiator. | |||
| Bedroom 3 | 10'7" x 6'9" (3.23m x 2.06m) Double glazed window to rear, built in cupboard, radiator. | |||
| Bathroom | Obscured window to rear, bath with electric shower over, wash hand basin, vanity cupboard, heated towel rail, fully tiled walls, tiled flooring, extractor fan.
| |||
| Seperate WC | Obscured window to rear, low level WC, tiled flooring.
| |||
| Front Garden | To the front of the property there is off road parking for two vehicles, garden laid to lawn and outside storage cupboards. | |||
| Rear Garden | The rear garden is mainly laid to lawn, patio area, large garden shed, flower and shrub borders, enclosed by fencing and gated side access. | |||
| Garage | En bloc. | |||
| | |

IMPORTANT NOTICE
Descriptions of the property are subjective and are used in good faith as an opinion and NOT as a statement of fact. Please make further specific enquires to ensure that our descriptions are likely to match any expectations you may have of the property. We have not tested any services, systems or appliances at this property. We strongly recommend that all the information we provide be verified by you on inspection, and by your Surveyor and Conveyancer.





















