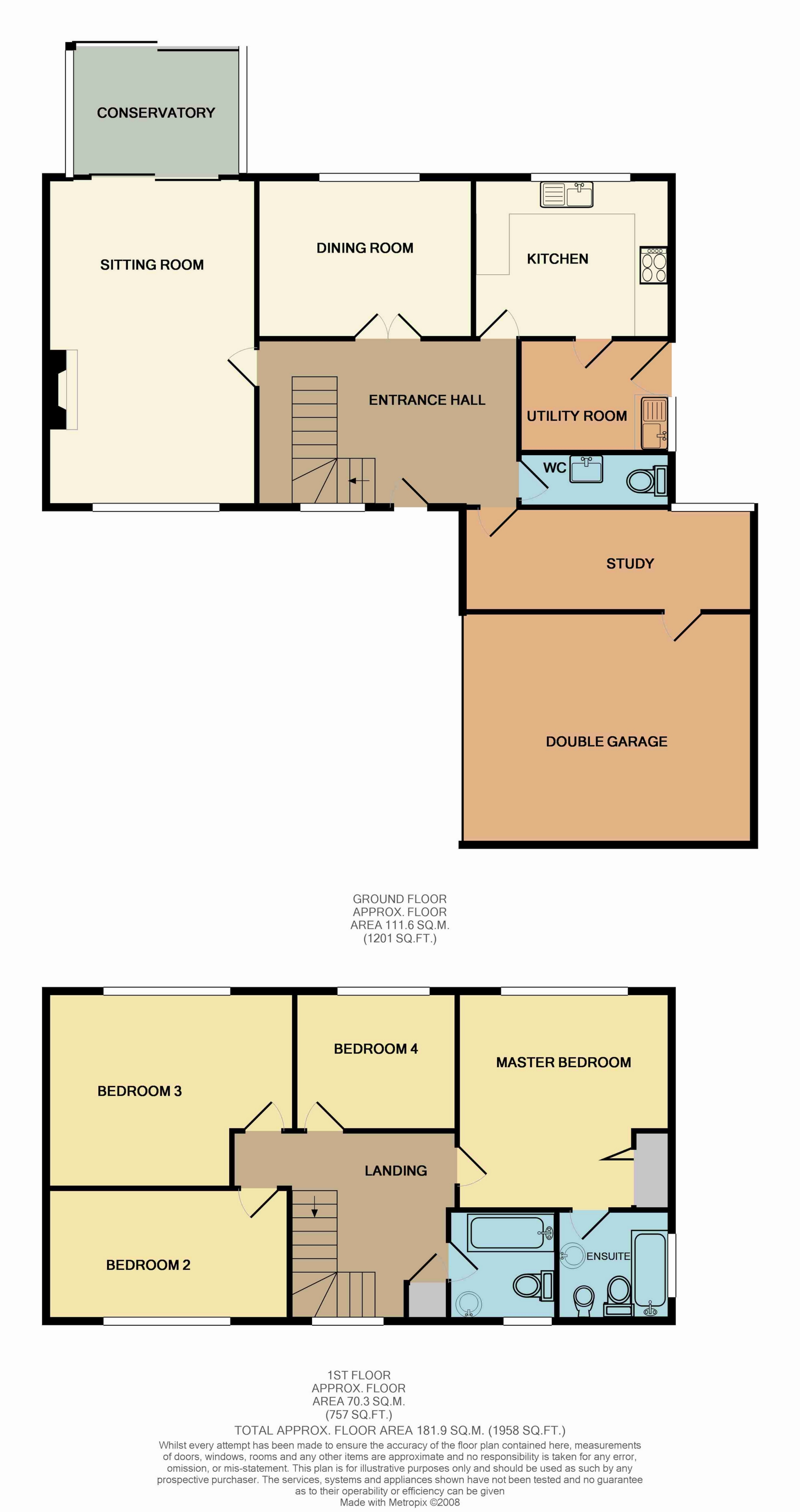
For Sale High Street, Ramsey, PE26 £249,995
Grade II Listed 16th Century Home
Period Features
2 Bedroom Annexe
3 Reception Rooms
2 Bedrooms
Large Rear Garden
Garage & Driveway
Viewing Highly Advised
EPC Rating F
Freehold
A rarely available grade II listed 16th century detached home with the added advantage of an annexe to the side. The main house comprises lounge with Inglenook fireplace, dining room, study, snug, kitchen, two first floor bedrooms and bathroom. Annexe with accommodation comprising 'L' shaped lounge/dining room, two bedrooms and bathroom. The property offers an abundance of exposed timber beams throughout and offers a large rear garden with private parking and garage.
| Ground Floor | | |||
| Entrance Hall | Exposed timber beams, staircase to first floor. | |||
| Lounge | 14'0" x 14'0" (4.27m x 4.27m) Window to front, Inglenook fireplace, exposed timber beam. | |||
| Dining Room | 13'7" x 13'7" (4.14m x 4.14m) Window to front, exposed timber beams. | |||
| Study | 7'4" x 6'5" (2.24m x 1.96m) | |||
| Kitchen | 20'2" x 7'2" (6.15m x 2.18m) Window and French doors to rear, range of wall and base units with worksurfaces over housing stainless steel single bowl sink and drainer unit, integrated fridge, integrated freezer, integrated dishwasher. | |||
| Snug | 14'2" x 7'9" (4.32m x 2.36m) Window to rear, cupboard housing gas fired boiler. | |||
First Floor | ||||
| Landing | Small galleried landing. | |||
| Bedroom 1 | 14'4" x 14'0" (4.37m x 4.27m) Window to front, fitted range of wall to wall wardrobes. | |||
| Bedroom 2 | 13'7" x 9'3" (4.14m x 2.82m) Window to front. | |||
| Bathroom | Fitted three piece suite in white with panelled bath with shower over, low level w.c and wash ahnd basin, part tiled walls, ceramic tiled flooring. | |||
Annexe | ||||
| 'L' Shaped Lounge/Dining Room | 16'4" x 15'8" (4.98m x 4.78m) Window to side, door to garage, ideal for conversion. | |||
| Bedroom 1 | 10'1" x 8'6" (3.07m x 2.59m) Windows to front and side. | |||
| Bedroom 2 | 10'1" x 8'7" (3.07m x 2.62m) Window to front. | |||
| Bathroom | Window to side fitted three piece suite in white comprising panelled bath, low level w.c and w.c. | |||
Outside | The property is located on the High Street and is approached via a small lane neighboring the property and turn immediately left into the driveway and garden which is laid predominately to lawn and screened by mature trees. Single garage is attached to the rear of the house. |

IMPORTANT NOTICE
Descriptions of the property are subjective and are used in good faith as an opinion and NOT as a statement of fact. Please make further specific enquires to ensure that our descriptions are likely to match any expectations you may have of the property. We have not tested any services, systems or appliances at this property. We strongly recommend that all the information we provide be verified by you on inspection, and by your Surveyor and Conveyancer.





















