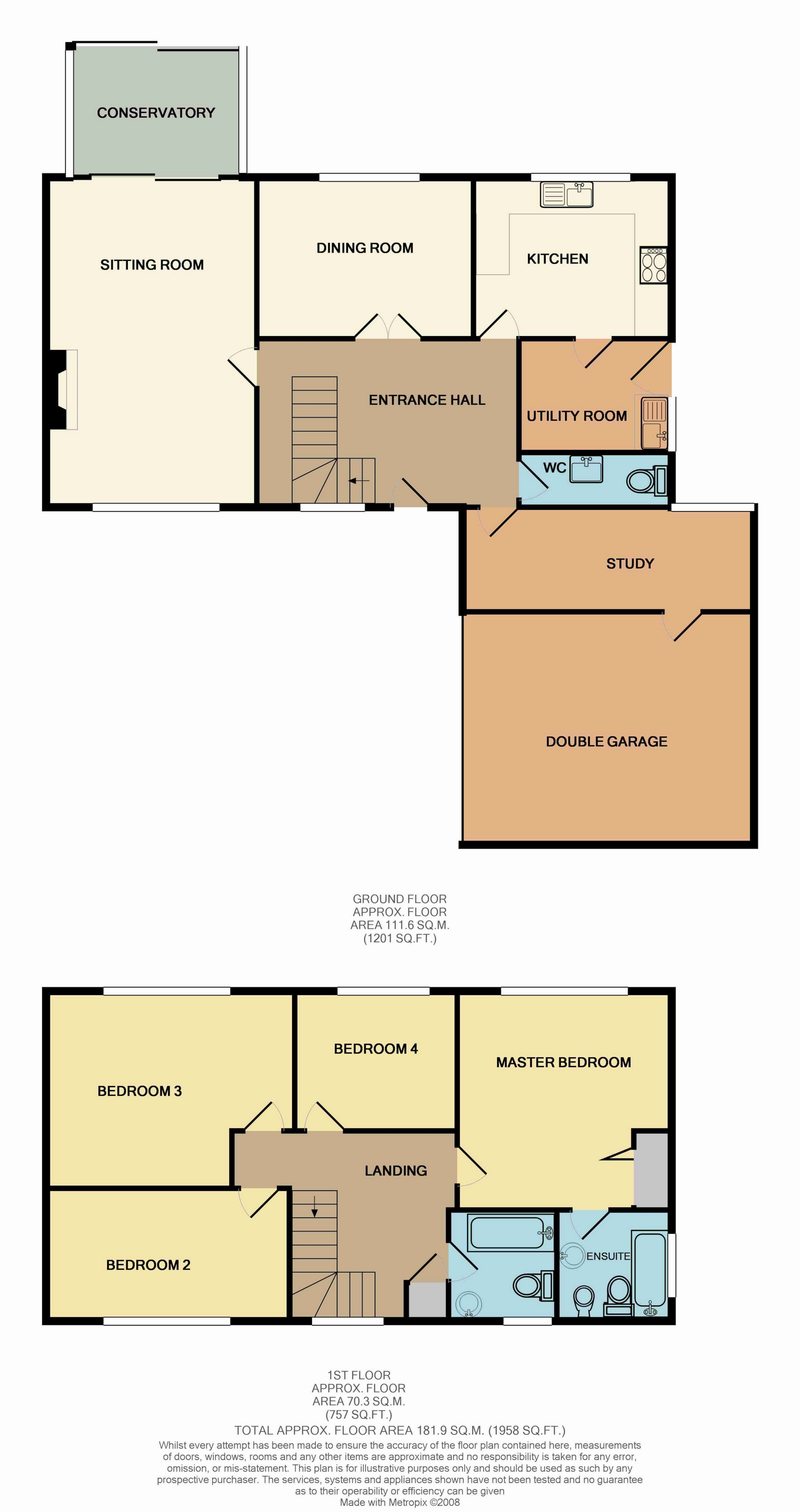
Sold STC Parkhall Road, Somersham, PE28 Guide Price £565,000
Detached Home
Plot Approx 1.7 Acres (sts)
3 Reception Rooms
5 Bedrooms
2 En-Suites
Oil Fired Radiator Heating
Double Glazing
3 Outbuildings
EPC Rating F
Freehold
A recently built detached home in a rural location with views over open countryside, on a plot of approximately 1.7acres (sts) with ideal use as an equestrian centre or commercial property. Well presented and spacious accommodation comprises lounge, play room/study, family room, Bespoke French Oak kitchen/breakfast room, utility room, cloakroom, five bedrooms with en-suites to master bedroom and second bedroom and family bathroom. Further benefiting from double glazing, oil fired radiator heating system, driveway parking and three versatile outbuildings. Viewing is highly recommended to appreciate the location and accommodation on offer.
Ground Floor | ||||
| Entrance Hall | Double glazed entrance door to front, radiator, staircase to first floor, understairs storage cupboard, ceramic tiled flooring. | |||
| Lounge | 19'8" x 12'10" (5.99m x 3.91m) Double glazed window to front, double glazed patio doors to rear, radiator, feature brick built inglenook fireplace with tiled hearth and open flue. | |||
| Kitchen/Breakfast Room | 19'8" x 12'3" (5.99m x 3.73m) Double glazed windows to front and rear, two radiators, range of bespoke French Oak wall and base units with worksurfaces over housing stainless steel one and a half bowl sink and drain unit, space for range cooker, integrated dishwasher, space for fridge/freezer, central island/breakfast bar, ceramic tiled flooring. | |||
| Inner Hallway | Double glazed window to rear, radiator. | |||
| Family Room | 19'10" x 17'10" (6.05m x 5.44m) Two double glazed windows to front, two radiators. | |||
| Utility Room | 7'10" x 5'6" (2.39m x 1.68m) Double glazed window to side, radiator, loft access hatch, plumbing for washing machine, floor standing oil fired boiler. | |||
| Play Room | 15'5" x 12'9" (4.70m x 3.89m) Double glazed window to rear, two radiators. | |||
| Cloakroom | Obscured double glazed window to side, low level w.c and wash hand basin, radiator, ceramic tiled flooring. | |||
First Floor | ||||
| Landing | Double glazed window to rear, loft access hatch. | |||
| Bedroom 1 | 12'10" x 12'0" (3.91m x 3.66m) Double glazed window to front, radiator. | |||
| En-Suite | Obscured double glazed window to side, radiator, fitted three piece suite comprising fully tiled shower cubicle, low level w.c and wash hand basin, electric shaver point. | |||
| Bedroom 2 | 14'0" x 9'6" (4.27m x 2.90m) Double glazed windows to side and rear, radiator. | |||
| En-Suite | Fitted three piece suite comprising shower cubicle, low level w.c and wash hand basin. | |||
| Bedroom 3 | 19'10" x 7'10" (6.05m x 2.39m) Two double glazed window to front, radiator, airing cupboard housing hot water cylinder. | |||
| Bedroom 4 | 14'4" x 10'4" (4.37m x 3.15m) Double glazed window to front, radiator. | |||
| Bedroom 5 | 8'0" x 7'9" (2.44m x 2.36m) Double glazed window to front, radiator. | |||
| Bathroom | Obscured double glazed window to rear, fitted three piece suite comprising corner spa bath, low level w.c and wash hand basin. | |||
Outside | ||||
| Front Garden | Open plan front garden with lawned area and hardstanding providing off street parking for several vehicles. | |||
| Rear Garden | Large patio area to rear of property, additional paddock. | |||
| Outbuilding 1 | 70'0" x 40'0" (21.34m x 12.19m) Power and light connected. | |||
| Outbuilding 2 | 200'0" x 30'0" (60.96m x 9.14m) | |||
| Outbuilding 3 | 200'0" x 20'0" (60.96m x 6.10m) |

IMPORTANT NOTICE
Descriptions of the property are subjective and are used in good faith as an opinion and NOT as a statement of fact. Please make further specific enquires to ensure that our descriptions are likely to match any expectations you may have of the property. We have not tested any services, systems or appliances at this property. We strongly recommend that all the information we provide be verified by you on inspection, and by your Surveyor and Conveyancer.



























